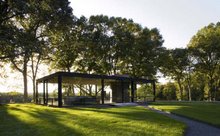
I was particularly excited today about visiting Le Corbusier’s Villa Savoye because the trip freed me from the Métro and the hours I would have spent underground. Villa Savoye is located in Poissy, a Parisian suburb northwest of the city that can be reached from the RER line A. Once in Poissy, I took a taxi to the site, arriving just 40 minutes after I had left Paris. Unlike the other modern structures I have documented on the blog, Villa Savoye is removed from a city landscape and rests on acres of property covered with gardens and trees. As a result, this home leaves a different impression on the visitor because the design is more oriented to the outdoors than those found within Paris. For example, when compared with Villa La Roche, Villa Savoye feels more open, allowing its many windows, terraces and roof gardens to bring light and air into the house. Le Corbusier even commented on Villa Savoye’s flowing layout, noticing that, “…the air circulates everywhere, the light is in every corner, penetrates everywhere. The flow provides architectural impressions of a diversity that disconcerts any visitor unfamiliar with the architectural freedoms provided by modern techniques.”
 These “modern techniques” are fully exploited in Villa Savoye through reinforced concrete, which allowed Le Corbusier to open up the floor plan and support his “five points of architecture” (pilotis, roof garden, free plan, horizontal window and free façade). Villa Savoye, built between 1928 and 1931, is in fact one of the first structures Le Corbusier built after officially defining these five essential architectural elements that he repeats in all of his designs. For Le Corbusier, the “five points of architecture” were crucial to further the development of design away from traditional theories.
These “modern techniques” are fully exploited in Villa Savoye through reinforced concrete, which allowed Le Corbusier to open up the floor plan and support his “five points of architecture” (pilotis, roof garden, free plan, horizontal window and free façade). Villa Savoye, built between 1928 and 1931, is in fact one of the first structures Le Corbusier built after officially defining these five essential architectural elements that he repeats in all of his designs. For Le Corbusier, the “five points of architecture” were crucial to further the development of design away from traditional theories.  As he states in his seminal compilation of essays Towards A New Architecture, “Architecture is stifled by custom. It is the only profession in which progress is not considered necessary…A cathedral is not beautiful….and Rome is the damnation of the half-educated. To send architectural students to Rome is to cripple them for life.” It is clear that Le Corbusier believed architecture must evolve and continuously adapt to the ever changing and developing society. The challenge for Le Corbusier, then, was to transform architecture so it reflected modern thought. In this sense, Villa Savoye is part of Le Corbusier’s architectural revolution, thus requiring the attentions of any traveler interested in the progression of the modern lifestyle.
As he states in his seminal compilation of essays Towards A New Architecture, “Architecture is stifled by custom. It is the only profession in which progress is not considered necessary…A cathedral is not beautiful….and Rome is the damnation of the half-educated. To send architectural students to Rome is to cripple them for life.” It is clear that Le Corbusier believed architecture must evolve and continuously adapt to the ever changing and developing society. The challenge for Le Corbusier, then, was to transform architecture so it reflected modern thought. In this sense, Villa Savoye is part of Le Corbusier’s architectural revolution, thus requiring the attentions of any traveler interested in the progression of the modern lifestyle. 
Once again, Villa Savoye reflects this architectural transformation through its urban layout, filled with ramps, repeating rectangular lines, and simplified forms that are comparable to features found in the Parisian Métro, city streets and buildings. However, I believe these somewhat harsh and bold architectural elements are softened by the landscape, which is visible from inside the home and serves to provide an interesting juxtaposition between nature and technology.

-Ian
Philip Johnson Glass House Intern

No comments:
Post a Comment